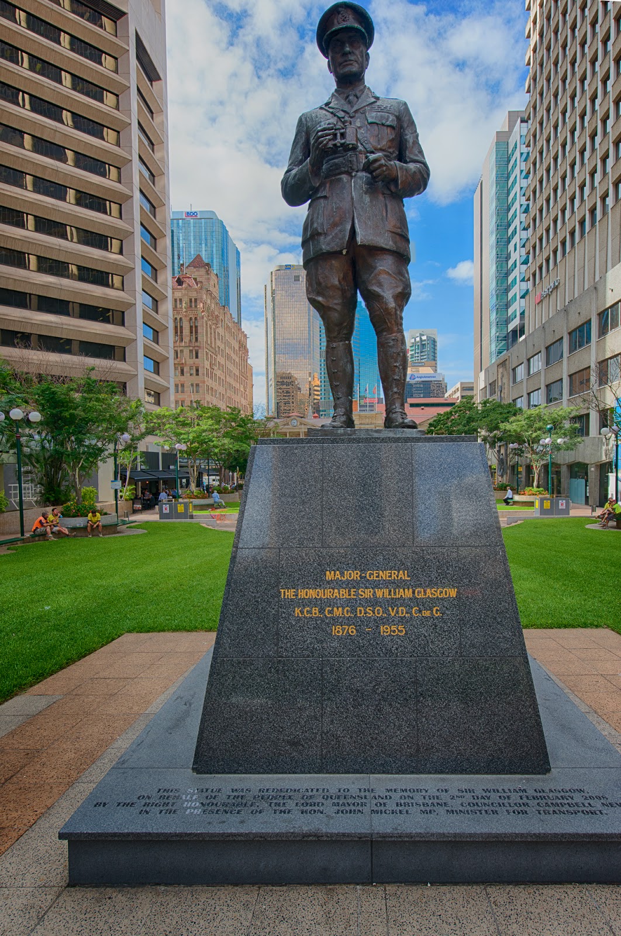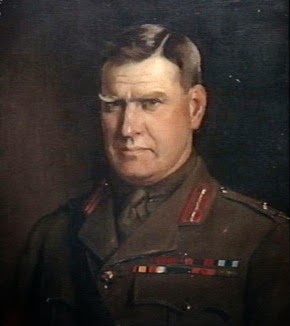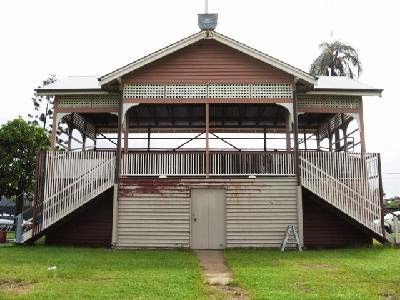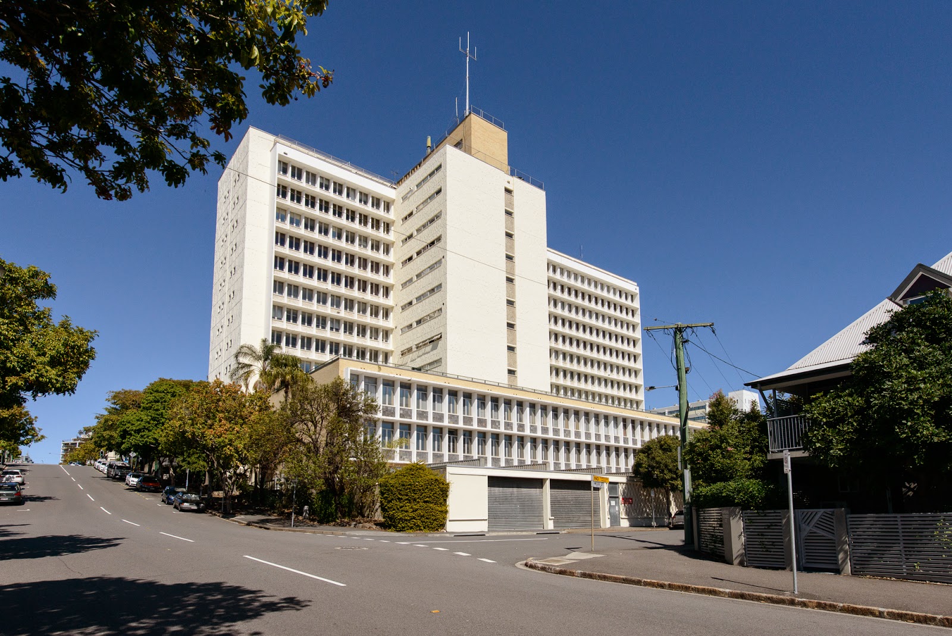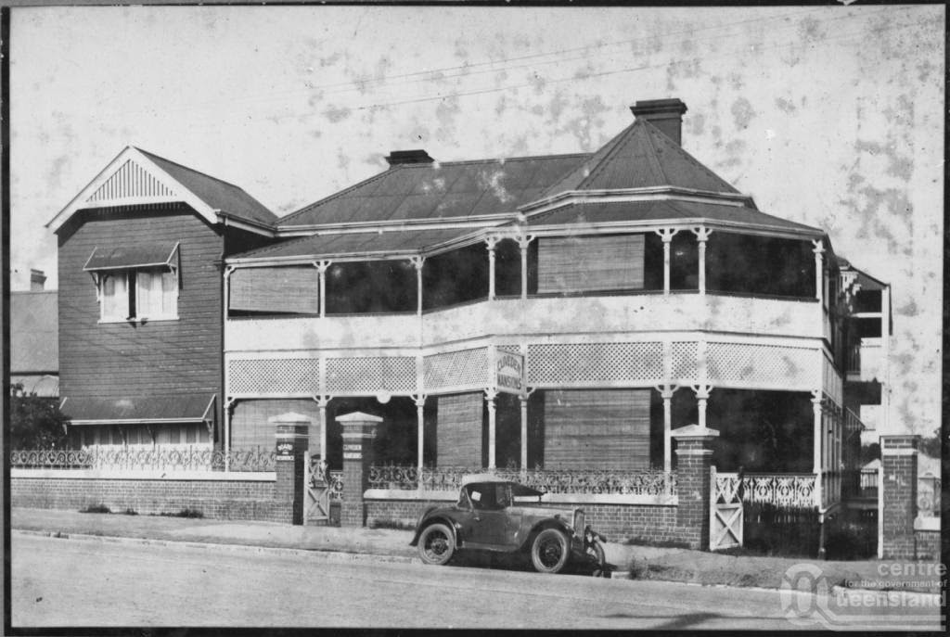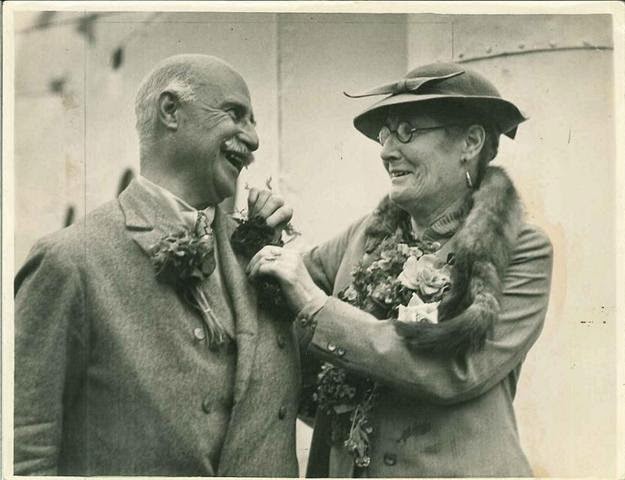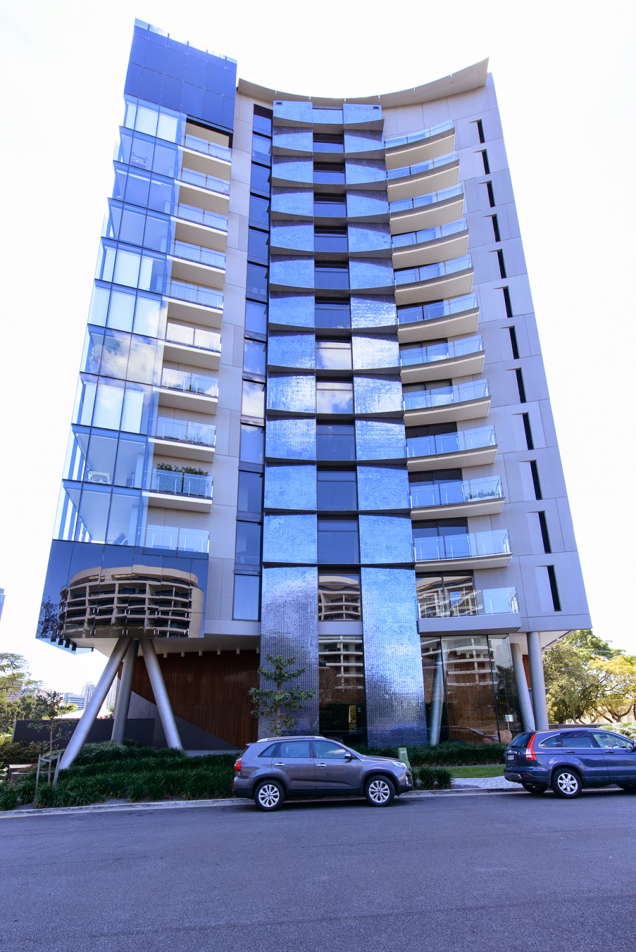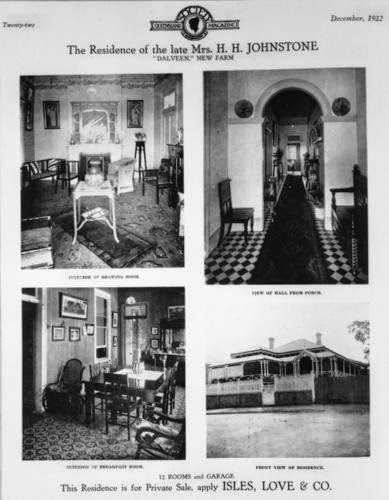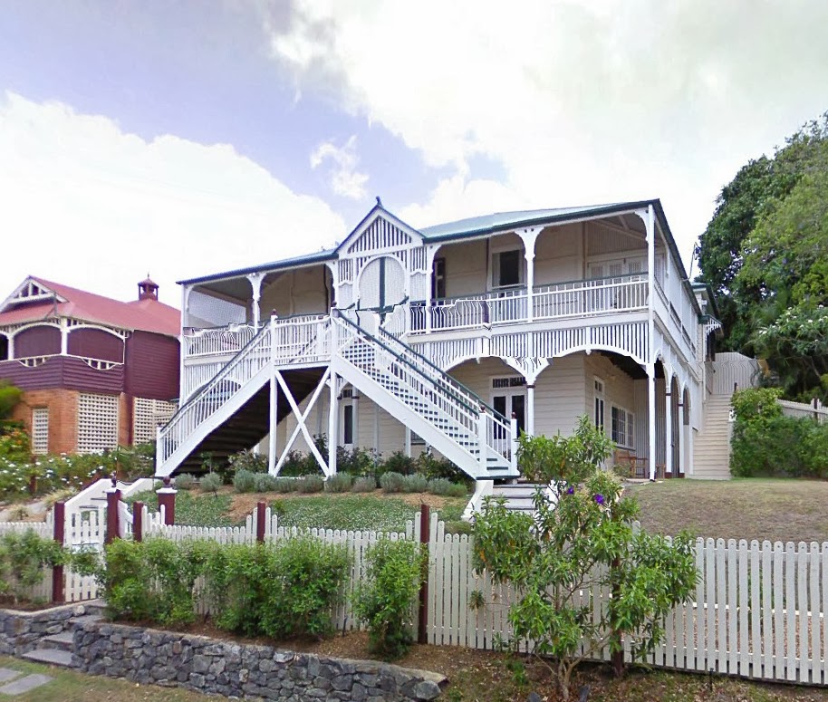Today's post is a simple then and now exercise.
The first photograph, below, shows the corner of Eagle St and Charlotte St in the city way back in 1959.
The buildings visible are, left to right, Naldham House, Ryan House and the awning to the Queens Hotel. Out of picture to the left would have been the Eagle St wharf area.
The first photograph, below, shows the corner of Eagle St and Charlotte St in the city way back in 1959.
The buildings visible are, left to right, Naldham House, Ryan House and the awning to the Queens Hotel. Out of picture to the left would have been the Eagle St wharf area.
(Photo: BCC-B54-11876)
These buildings and the others in the background of the photographs are a visible example of the changes in Brisbane over the past 50 or 60 years. The arrival of fast elevators and modern construction methods have just about killed off the old three and four storey walkups.
Unfortunately.
Click here for a Google Map.
tff
Fast-forward 55 years to today's image, below, and there is a quite different streetscape. On the far left of the image is Waterfront Place, a 40 storey building that was completed in 1990 on the site of the old wharf. Next to it you can just see the tower of Naldham House, still there, although dwarfed by taller buildings in the background. It is now the home of the Brisbane Polo Club. The gold building in the centre is AMP Place, 35 storeys, finished in 1978. AMP built this tower as its state headquarters and moved their operations down here from their older building that is now known as Macarthur Chambers. The blue building on the far right of the picture is Comalco Place, also originally built by AMP, and which was completed in 1983 and is 35 storeys high. These buildings are simply known as the Gold Tower and the Blue Tower.![]()
(Photo: © 2014 the foto fanatic)
These buildings and the others in the background of the photographs are a visible example of the changes in Brisbane over the past 50 or 60 years. The arrival of fast elevators and modern construction methods have just about killed off the old three and four storey walkups.
Unfortunately.
Click here for a Google Map.
tff
