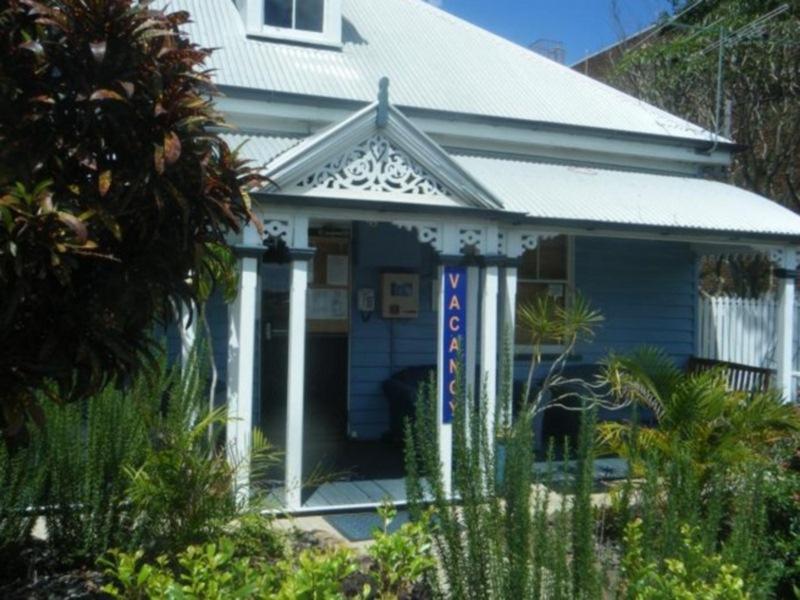Each October over the past three years some of Brisbane's fascinating architecture has been opened to the public to view. Brisbane Open House has become so popular that the one-day format has been extended to a full weekend in October 2013. More than 33,000 visits were aggregated across 51 sites last year, so the expectation will be for even higher numbers this year. You can register to receive further information here.
One of the sponsors is the legal firm McCullough Robertson who funded the photographic competition for the event, and this is the photograph that won last year's first prize.
(http://brisbaneopenhouse.com.au; A Yip)
The image depicts Cumbooquepa, a fabulous house that dates from 1890 and is now part of the campus of Somerville House, the prominent girls' school. Congratulations to photographer Andy Yip.
This is the second Cumbooquepa to be built here. The first was erected not long after Thomas Blacket Stephens acquired the land in 1856. The establishment of the railway line to South Brisbane meant that the original house had to be demolished, and a new Cumbooquepa designed by GHM Addison was built nearby.
TB Stephens passed away in 1877 and his son William Stephens took over the family businesses. It was he who oversaw the construction of the second Cumbooquepa in 1890. In fact William was an extremely busy man at this time - he was mayor of South Brisbane, he had taken over the family businesses and accepted the responsibility of looking after his mother and siblings; he also got married in that year and saw to the construction of Waldheim, another family house at Annerley around this time.
Here are a couple of older photographs of Cumbooquepa - the top one is from around 1920 and the one below it is from around 1979.
(Photo: wikipedia)
(Photo: © 1979 National Trust of Queensland; R Stringer)
Evidently the interior of the building is quite detailed. Don't miss visiting it on the next Brisbane Open House.
Click here for a Google Map.
tff
One of the sponsors is the legal firm McCullough Robertson who funded the photographic competition for the event, and this is the photograph that won last year's first prize.
(http://brisbaneopenhouse.com.au; A Yip)
The image depicts Cumbooquepa, a fabulous house that dates from 1890 and is now part of the campus of Somerville House, the prominent girls' school. Congratulations to photographer Andy Yip.
This is the second Cumbooquepa to be built here. The first was erected not long after Thomas Blacket Stephens acquired the land in 1856. The establishment of the railway line to South Brisbane meant that the original house had to be demolished, and a new Cumbooquepa designed by GHM Addison was built nearby.
TB Stephens passed away in 1877 and his son William Stephens took over the family businesses. It was he who oversaw the construction of the second Cumbooquepa in 1890. In fact William was an extremely busy man at this time - he was mayor of South Brisbane, he had taken over the family businesses and accepted the responsibility of looking after his mother and siblings; he also got married in that year and saw to the construction of Waldheim, another family house at Annerley around this time.
Here are a couple of older photographs of Cumbooquepa - the top one is from around 1920 and the one below it is from around 1979.
(Photo: wikipedia)
(Photo: © 1979 National Trust of Queensland; R Stringer)
Evidently the interior of the building is quite detailed. Don't miss visiting it on the next Brisbane Open House.
Click here for a Google Map.
tff





































































